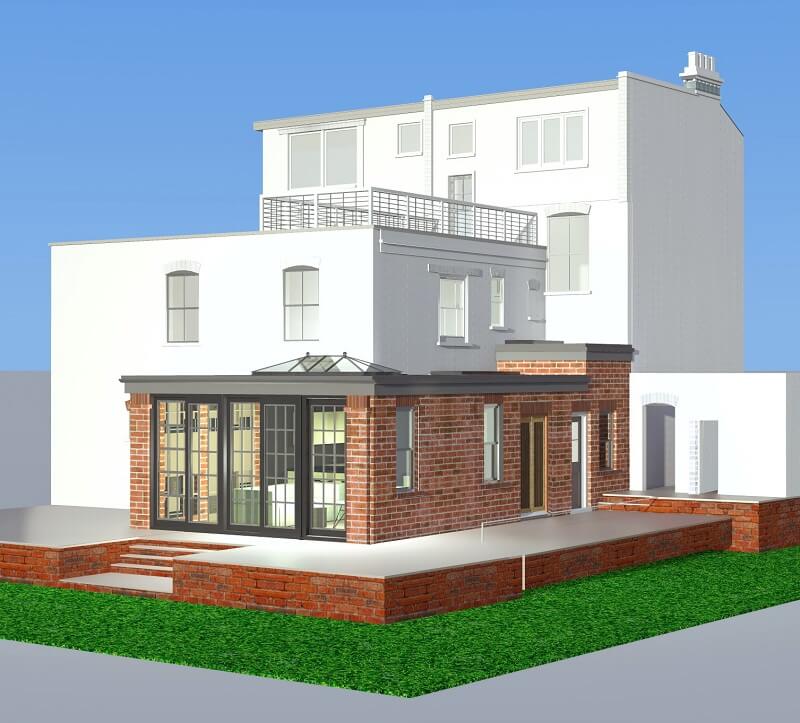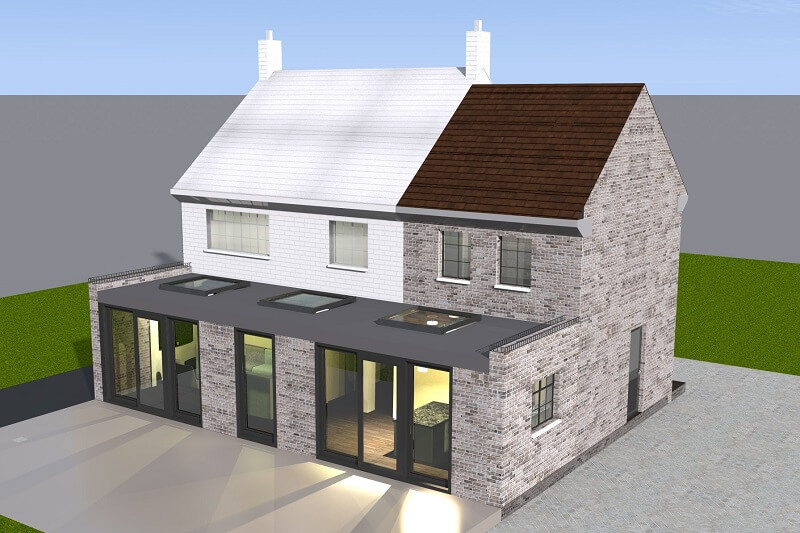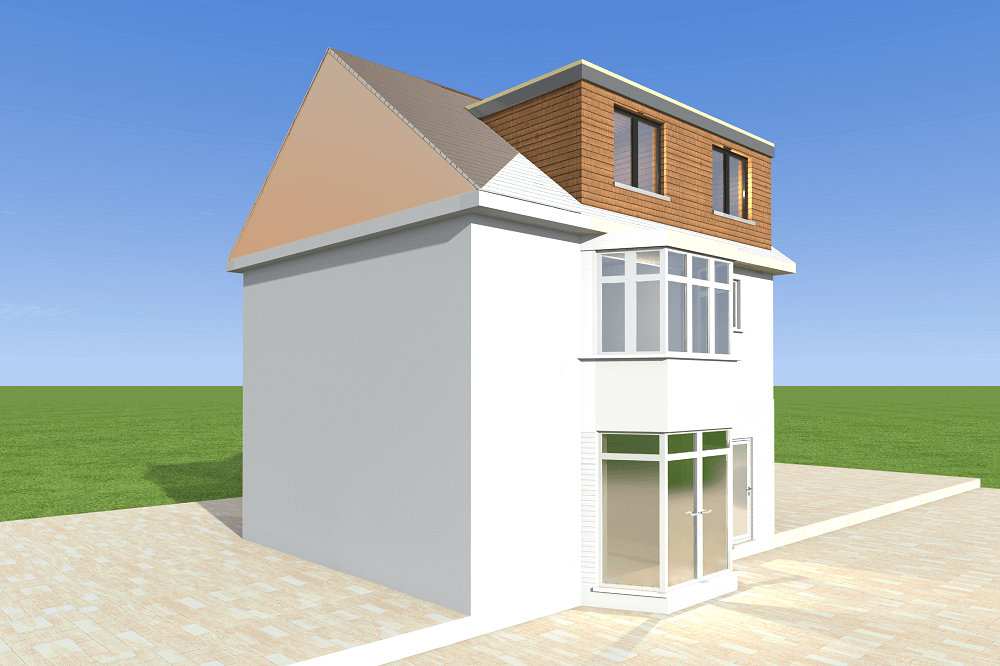
1. Single Storey Rear, Side and Wrap Around
- Rear Home Extensions
- Side Return Extensions
- Wrap Around Extension
A popular type of home renovation project, a rear extension takes in the fashion for large open-plan kitchens. You could add sliding glass doors to extend the space out into the garden too.
A side return extension is perfect for owners of older Victorian and Georgian properties with unused side alleyways. It can add up to three metres to the kitchen width, transforming a small dark room into a bright kitchen-diner. Adding a large roof light or a glazed ceiling will bring extra light into your home.
A wrap-around extension (pictured) involves extending both the back and the side of the property, maximising your home's ground floor potential.








